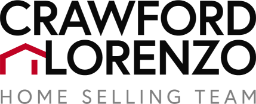New Jersey Homes for Sale
25 Swan LnJefferson Twp., NJ 07849
Due to the health concerns created by Coronavirus we are offering personal 1-1 online video walkthough tours where possible.




Welcome to this exceptional Lake Hopatcong residence offering unparalleled space and convenience! This impressively sized home features a uniquelyspacious bedroom on the main level, positioned conveniently off the extremely well appointed kitchen. It is perfect for a primary on the main, entertaining or home office.The slider off the breakfast dining area leads to a large deck for grilling for al fresco dining. The living room, formal dining room and den right off the kitchen offerseveral areas for lounging and gracious entertaining. Upstairs, you'll discover the most generously proportioned master bedroom you've ever seen, providing anopportunity for an incredible personal retreat. Also on the upper level are 3 large additional bedrooms, hall bath and the laundry room. Never run out of hot waterwith your GAS fired on demand heater! Basement has HIGH ceilings and has a nice 5' walkout slider to the back patio. Great space for parties and gaming! Theoutdoor space is equally impressive with a giant flat yard a rare and valuable feature in this area that provides endless possibilities for recreation, gardening, andentertaining. Location advantages abound! Take a pleasant stroll to the beloved Jefferson Diner for breakfast or lunch. Enjoy extremely close proximity torecreational facilities and park space for an active lifestyle. Commuters will appreciate the easy access to Route 15! This home offers the perfect balance ofspaciousness, functionality, and prime location.
| 9 hours ago | Listing updated with changes from the MLS® | |
| 2 days ago | Listing first seen on site |
The data relating to real estate for sale on this website comes in part from the IDX Program of Garden State Multiple Listing Service, L.L.C. Real estate listings held by other brokerage firms are marked as IDX Listing. Notice: The dissemination of listings on this website does not constitute the consent required by N.J.A.C. 11:5.6.1 (n) for the advertisement of listings exclusively for sale by another broker. Any such consent must be obtained in writing from the listing broker. This information is being provided for Consumers' personal, non-commercial use and may not be used for any purpose other than to identify prospective properties consumers may be interested in purchasing. Information deemed reliable but not guaranteed. Copyright © 2025 Garden State Multiple Listing Service, L.L.C. All rights reserved.


Did you know? You can invite friends and family to your search. They can join your search, rate and discuss listings with you.